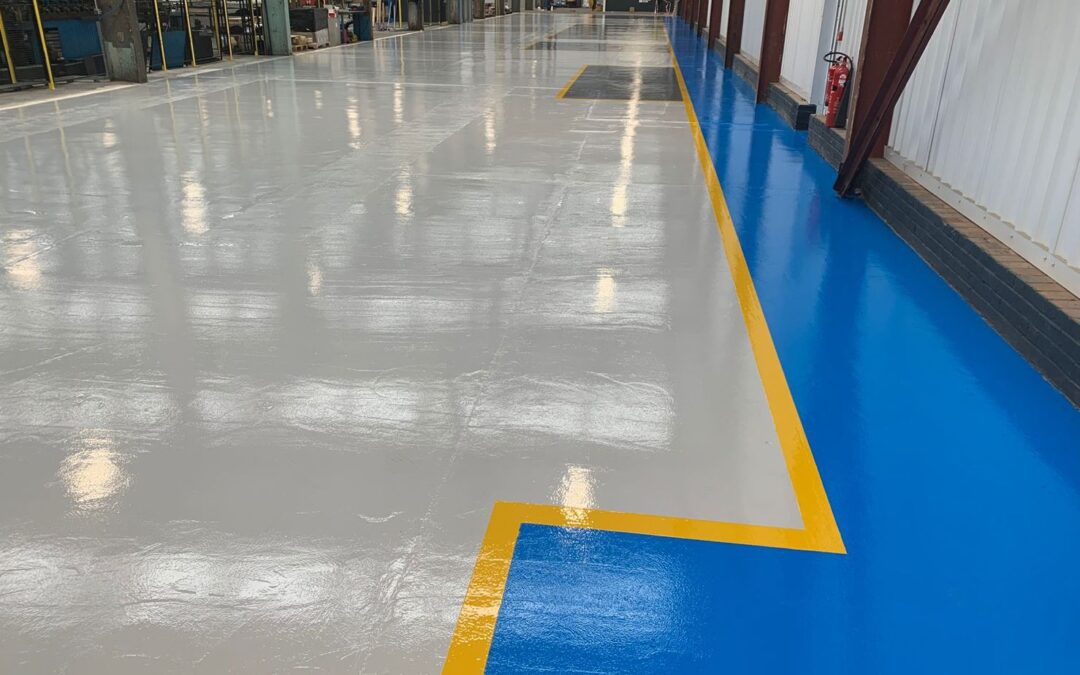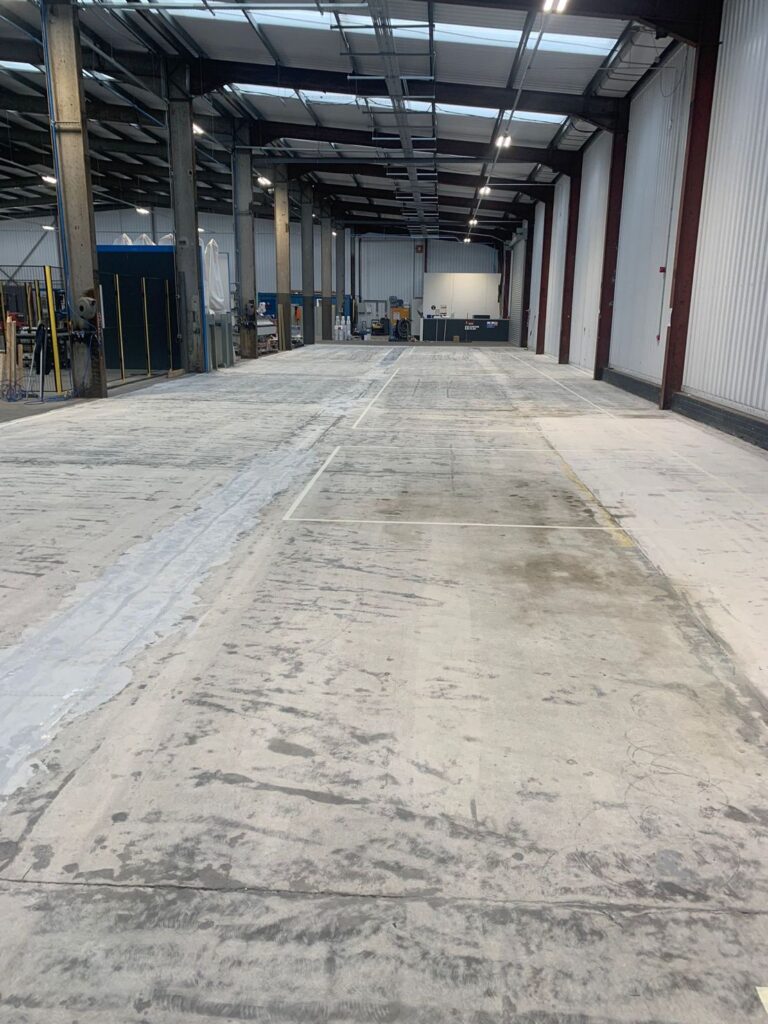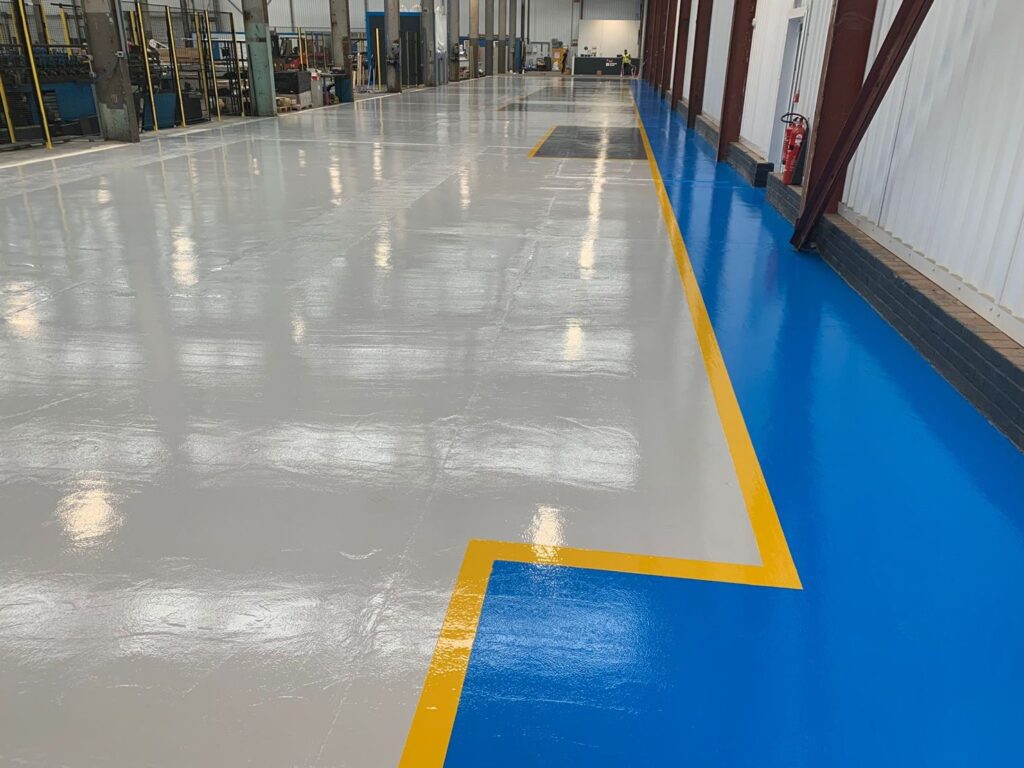Summary. Epoxy resin walkways and walkways in the workplace are essential for safety and efficiency, as demonstrated by PSC Flooring’s project with Isoclad. They used a high build epoxy resin flooring system in varied colours to define different areas, including machine spaces and pedestrian pathways, enhancing both functionality and safety. This approach not only enhanced the workspace but also completed the project efficiently and within budget, earning positive feedback from the client.
Creating a walkway in the workplace doesn’t have to be complex or costly and they are extremely important in terms of health safety.
Defined Lines
In an engineering or manufacturing building having defined areas and walkways can help to keep everyone safe. Especially where machines will be placed and used. Colour defined designated work areas around the machines can help to ensure that the staff keep the working tools, stock components and raw materials within the marked space rather than allowing them to spread out.
Defined walkways in a workplace can help to maintain the flow of foot traffic through the area. In addition, this ensures that both staff and visitors stay well away from danger spots and other moving traffic.
Related: Hard Working Engineering And Manufacturing Flooring
670 Square Metres of High Build Epoxy Resin for Isoclad
As an independent manufacturer of insulated panels and ancillaries Isoclad understand the need for defined spaces. When asked to evaluate the new proposed Vertix Workshop at their Monmouth facility, PSC observed that the client had already carved out and defined a 670 square meter floor area, thereby assigning specific defined areas to the new machinery and product line.
Marking out these areas with colour instead of walls kept the space well ventilated and lit. PSC advised defining the areas with two coats of Resdev Pumatect high build epoxy resin flooring system, using dark grey for machine areas, blue for pedestrian walkways, and light grey for general work areas. All finished with safety yellow demarcation lines and hatching.
Preparation for a High Build Epoxy Resin Flooring System
To prepare the main floor area for the high build epoxy resin flooring system, the team thoroughly cleaned and vacuumed it, then repaired any localized damage to the concrete, holes, bolt holes, and cracks with epoxy resin screed and polyurethane mortar.
670 Square Metres of High Build Epoxy Resin
The team divided the space by colour and installed the two-coat Resdev Pumatect high build epoxy resin flooring system. They applied the client’s main colour, light grey, over 471 square metres and masked out 100 square metres in dark grey. Next, they installed a Chelsea Blue 69 square metre walkway and added 100mm wide edging lines in safety yellow to the walkway and all dark grey areas, covering a total of 149 linear metres. For additional definition, they used Resdev Pumatect V high build epoxy resin to create 300mm wide chevrons in safety yellow on the walkway.
The job took 5 days and was completed on time and in budget. The client expressed their thoughts by commenting:
“We are really pleased with the new floor; we weren’t expecting such a good finish given the state of the original floor. Our MD now wants the rest of the factory completed in epoxy resin!”
Furthermore, if you found this blog useful, take a look at a previous one: Lining the Way in a Garage Workshop



